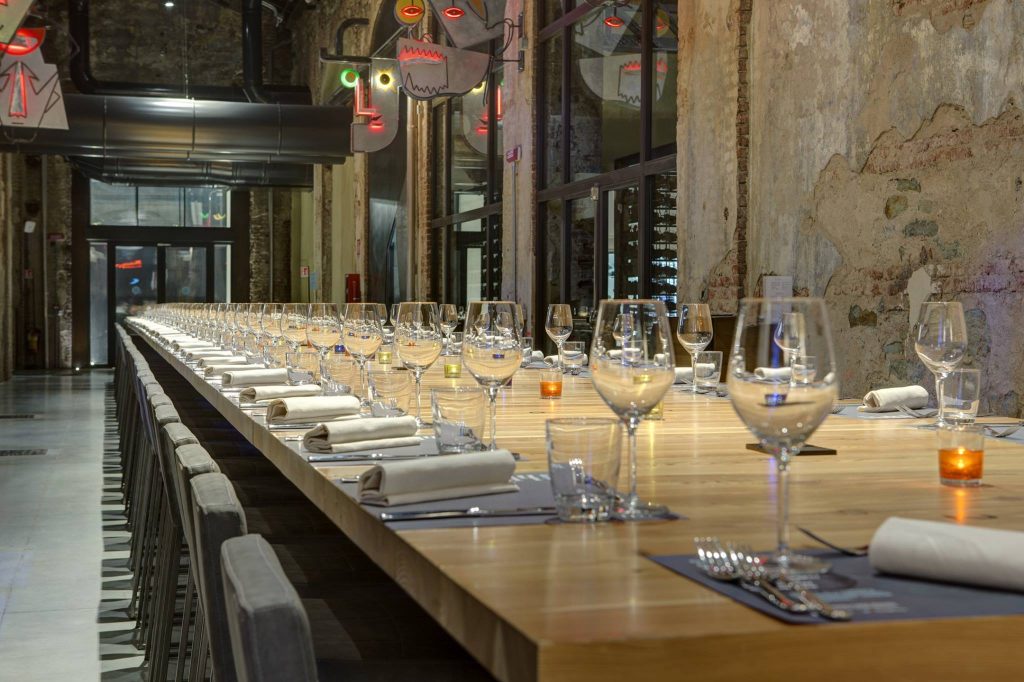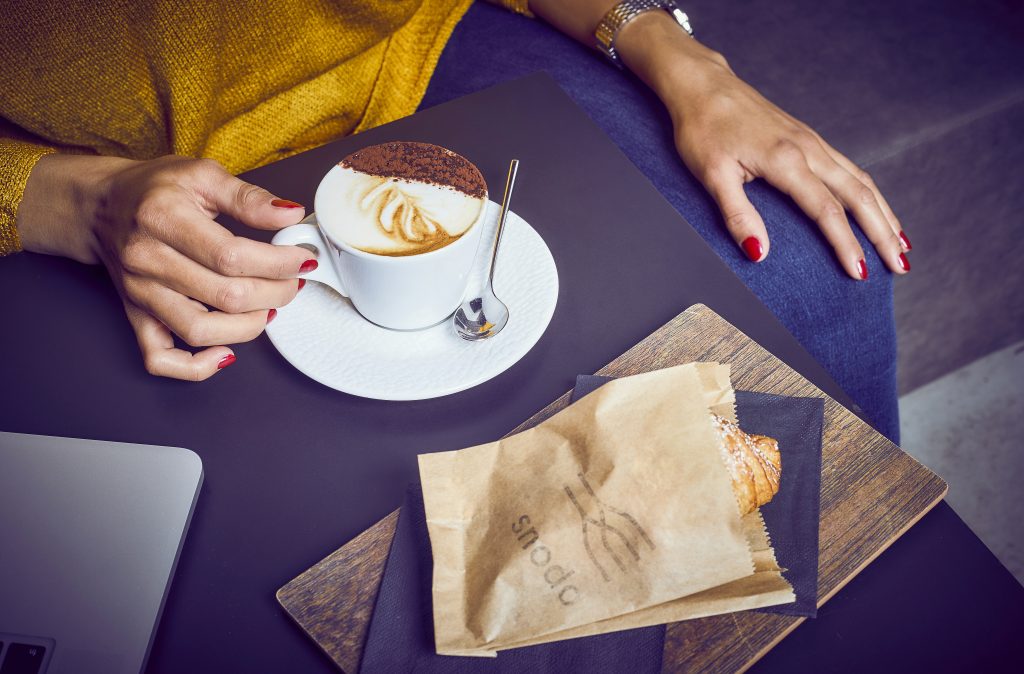Snodo more than not just a simple restaurant; it is a container, for life, for people, and for
stories. It is a connection between different situations that cross over in a multipurpose
space before proceeding in different directions. An intersection, a meeting point, where you
can stop off to eat something special and – why not – stay a while. In the past, there were
locomotives and now there are people. In the heart of this great contemporary cathedral
to hard work, in an ideal centre, in the old transept area, which links the new exhibition
spaces together, Snodo is a passionate journey into taste and flavour. Lots of ideas develop
here, from refined breakfast to a nice after dinner. The client decides the time order, according
to their needs and tastes, because Snodo is almost always open from 7 to 2 and all
culinary offers are available, whatever the time of day. And night. The areas – all different
in terms of size, furnishings and purpose – are brought together by a shared vision: placing
the customer at the centre and going back to the concept of hospitality in an area that
offers an all-round experience. Snodo extends over a surface area of 1500 square metres,
divided into 5 themed areas that are different in terms of setting and purpose. Snodo’s design
is the work of the firm Boffa, Petrone & Partners Progettisti Associati, which, together
with Building Engineering, also developed the Manica Sud area and the areas outside the
OGR, as well as the direction of works for all of the restoration.
Address
Address:
Corso Castelfidardo 22 10128 - Torino (TO)
GPS:
45.066488730445, 7.6611720448256
Telephone:
Email:
-


















